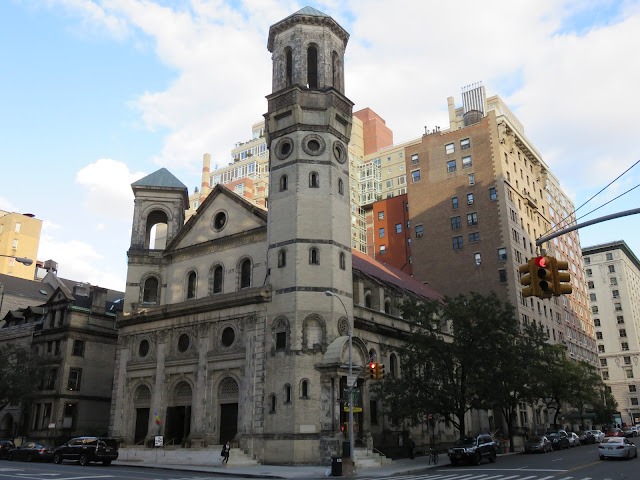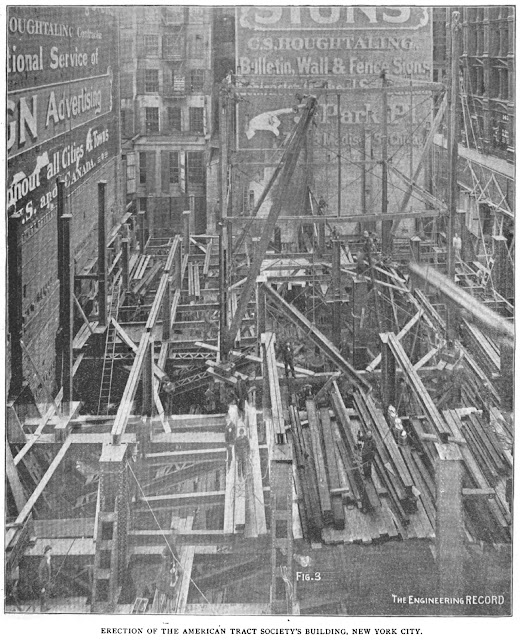Here's a photo of many men and women of Mobile Hospital No. 39, taken
around December 1917 in Limoges, France. Sorry, I don't have a higher
resolution copy right now.
In my research, I came across a
hand-written key to who is who in the photo. Several members of the
unit, including my great-grandfather, are not present.
seated:
Capt. James W. Squires, Lt. William H. Morris, Lt. A. Bliss Dayton, Lt.
Donald B. Wells, Capt. Alfred M. Rowley, Major Joseph M. Flint, Capt.
Philemon E. Truesdale, Lt. Alexander L. Prince, Lt. Edward C. Streeter,
Lt. Francis B. Jennings, Lt. Robert L. Elliston.
second row: Pvt.
Johnson, Sgt. John Allison (behind), Pvt. Shea, Mrs. Rowley, Miss Watts,
Miss Conway, Miss De Freest, Miss Greenwood, Miss Cumming, Miss
Catherine McGovern, Miss Screen, Miss Mollie Shepherd, Miss Ethel
Squires, Miss Cullum, Miss Kane, Sgt. Brown, Sgt. G. C. Heath, Sgt.
Archibald MacLeish (behind), Rev. Mr. Bradbury.
third row: Pvt.
Hascall, Pvt. C. Morgan Aldrich, Pvt. Francis H. Bangs, Sgt. R. B.
Turner, Pvt. Bill Moore, Pvt. Charles H. Wilson, Pvt. Leslie Babcock,
Pvt. Ben Shove, Pvt. E. L. Douglas, Pvt. Walter Hovey, Pvt. T. Lawrason
Riggs, Pvt. Booth, Sgt. Shelden Rose, Pvt. Smith, Pvt. Russ Hoye, Corp.
Sawyer, Corp. John L. Alsop, Corp. Degnan, Pvt. E. Dwyer Hubbard, Pvt.
O'Reardon, Pvt. Lou S. Middlebrook, Pvt. Randy Reynolds.
fourth
row: Pvt. Carter, Pvt. Willard, Pvt. Dutch Arnold, Pvt. W. Douglas, Pvt.
L. E. Clark, gap, Pvt. Gardner Murphy, Pvt. H. H. Brownlee, Pvt. Tom
Cornell, Pvt. Reginald "Pete" Roome, Pvt. W. H. Covey, Pvt. Ted Pease,
Pvt. Len Beadle, Pvt. G. Clark, Pvt. Samuel J. Keator (almost
concealed), Pvt. Ernie Rasmussen, Pvt. Aldric H. Man, Pvt. Stanley
Daggett.
back row: Pvt. Stanford, Pvt. Ed Purdy, gap, Pvt. Charles
R. Bartlett, Pvt. John H. Williams, Pvt. Danford N. Barney, Pvt.
Thompson, Pvt. Archie S. Alsop, Sgt. Russell, Sgt. Howell.















