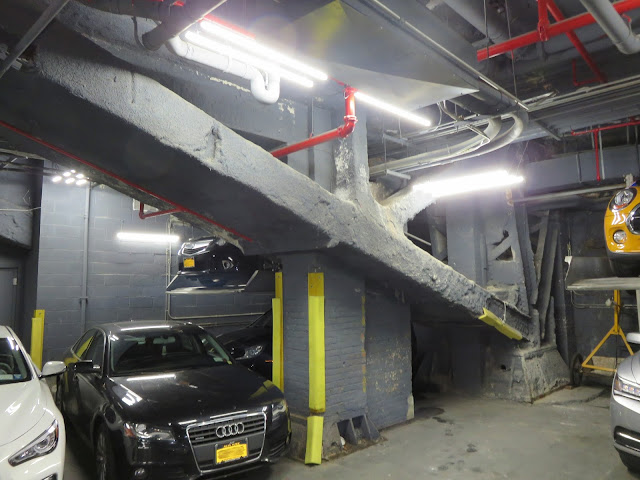After we told the doorman about our family's connection to the building, he said that there are some large steel columns on the sub-basement level which now serves as a parking garage. Luckily, we were able to go and take a look at this steel work... the first time I have seen steel which I know Atlas Iron put in place.
In constructing this building, the lot was dug down to
36 feet below street level. Piles of American Spruce were driven into
the ground from there, to a depth of 10 to 40 feet. These were capped
with concrete and then granite slabs, on which the steel columns rest.
The cast iron shoes for some of the columns (seen above) are about five feet square. The granite slabs beneath them are ten inches thick and guaranteed to bear a load of two and a half tons per square inch.
In two areas, foundations for the columns could not be provided. Therefore, pairs of cantilevers were constructed on either side of a pair of columns (seen above). The weight from one column in the building above is transferred to the two other column footings. The cantilevers are 40 feet long and 12 feet high above the shoe. The steel columns were fireproofed with four inches of brickwork, and the cantilevers with wire lathing and heavy-gauged mortar an inch thick. There are at least 500 tons of steel on the sub-basement level alone.
If you look carefully, you can spot these same cantilevers in the construction photo which I previously posted. It was a thrill to see them in person.
Sources:
"American Tract Society's 20-Story Office Building, New York City", Engineering News, vol 32, no 26, 27 December 1894, p526-529.
"Erection of American Tract Society's Building, New York", The Engineering Record, vol 31, no 3, 15 December 1894, p44-47.




