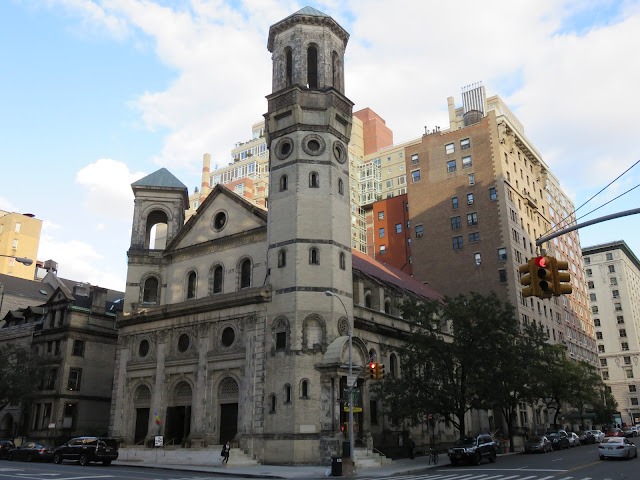The church originated on Mulberry Street in 1834. After one previous move, the congregation decided in 1890 to move further north. A site was selected and Robert H. Robertson designed what was then called St. Paul's Methodist Episcopal Church (they later merged with nearby St. Andrew's). Construction took place between June 1895 and September 1897.
I found out that Atlas Iron was involved in this construction thanks to three mechanic's liens which were placed against the church, naming Atlas Iron as a secondary party. The liens - placed by Passaic Rolling Mill Co, Bethlehem Foundry and Machine Co, and Theodore Smith (who ran an iron works) - totaled $1184. They were all paid off.
During my research, I saw on the church's website that they participate in the annual Open House New York program, where sites around the city open their doors for architectural tours. In a grand stroke of luck, I saw this just a week before this year's event took place! So, I trekked into the city to visit and see what I could learn.
As soon as I explained what brought me there, I was introduced to their current architect, Skip Boling. Skip showed me around the building and helped look for any iron or steel structural elements. The most prominent of these are a set of cast iron columns in the basement, which hold up the sanctuary floor.
There are three rows of these columns. Two are out in the open in the social hall, and the third runs through the food pantry and kitchens (you can actually see a column from that third row, through the second window in the photo).
As we toured the rest of the building, we found metal work in several of the stairwells. I also had a chance to speak with the church's historian, Elizabeth Jensen, and their pastor, K Karpen. I was told that the sanctuary ceiling and the roof are both supported with steel. There may be additional steel work which is hidden and thus remains a mystery.
One intriguing possibility is the set of columns running along either side of the sanctuary. Made to look like ornately carved marble, these actually consist of a thin outer shell made of metal (providing the aesthetic look) and undoubtedly some type of structural column within.
Adding to the mystery is the fact that Atlas Iron went out of business in late 1895 or early 1896. While the liens indicate that they handled at least $1100 worth of metal from three different sources, I haven't come across any details about which specific parts of the church they worked on. I like to think that they put up the iron columns in the basement, and perhaps they worked on the columns on the sanctuary level as well, but we simply don't know. I wasn't able to find company names or markings on any of the metal work that I saw. I was still very glad to explore the church, talk to everyone there and imagine the possibilities.
A final side note: while researching St. Paul's, I ran across another distant relation. An article in the New York Tribune listed the church's trustees at the time of the construction. Among them was Phineas C. Lounsbury - the brother of an ancestor on my mother's side of the family. Atlas Iron was run by Henry C. Williams, an ancestor on my father's side. It's actually possible that Phineas and Henry knew each other, as they were both prominent bankers with connections to New York City.
For more on the renovation of the church's basement and other work that has been done recently, with photos and plans, see Skip Boling's website.
For more on the church's history, see their website.




No comments:
Post a Comment